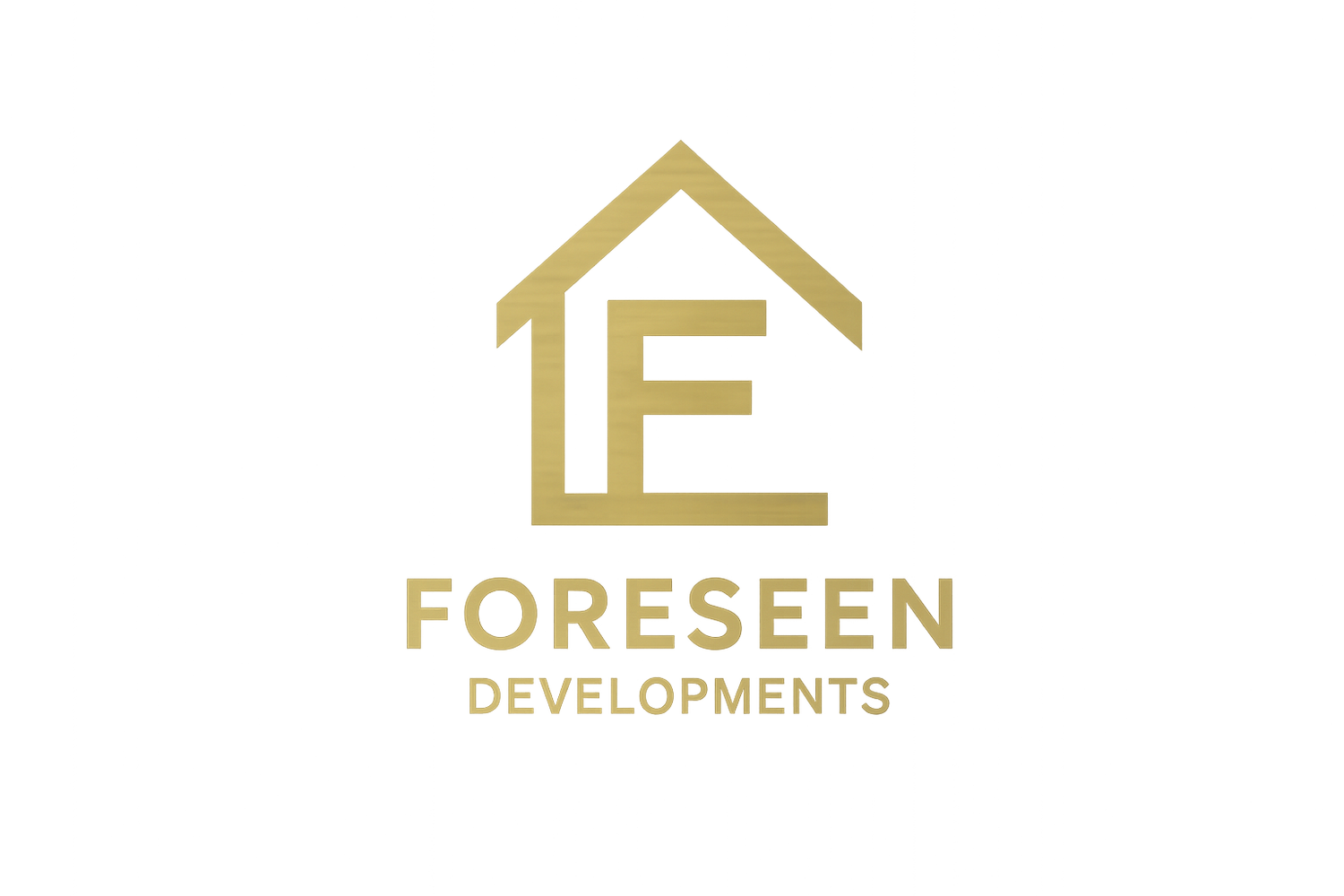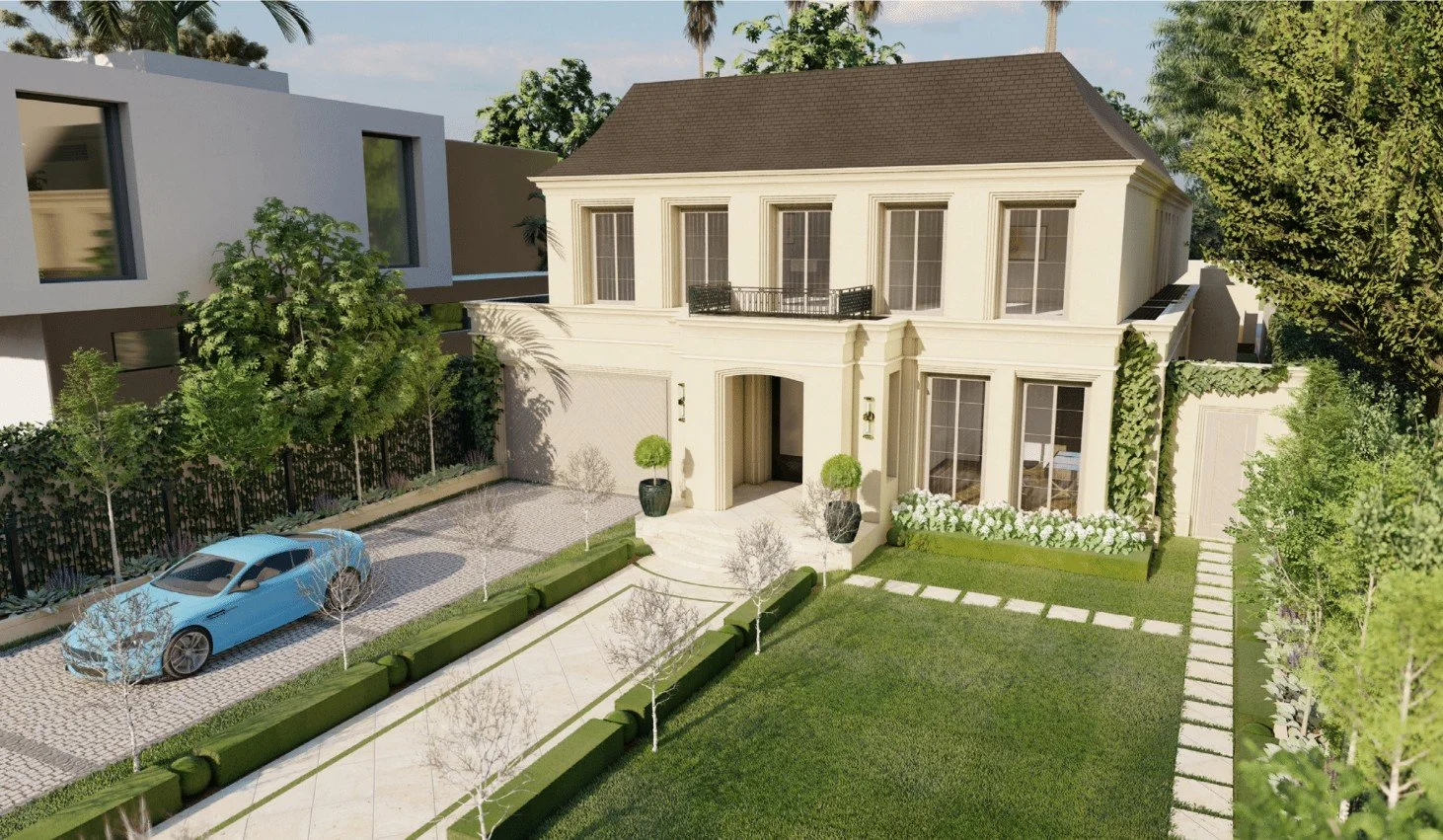FORESEEN DEVELOPMENTS
At Foreseen Developments, we don’t just build homes — we shape futures.
Founded with a vision to redefine modern living, Foreseen Developments emerged from a deep understanding that exceptional homes begin with foresight. Our name reflects our philosophy: to anticipate not just what is needed today, but what will be valued tomorrow.
Rooted in integrity, craftsmanship, and innovation, Foreseen Developments is committed to creating residences that seamlessly blend timeless design with future-focused functionality. Every project is approached with meticulous attention to detail — from thoughtful architectural planning to the finest finishing touches. We work closely with clients, architects, and craftsmen to deliver homes that are as enduring as they are inspiring.
Sustainability, livability, and innovation are not trends to us — they are standards. Whether it’s integrating advanced building materials, optimizing space, or incorporating smart technology, we build with intention. Our developments are designed to grow with the people who live in them — spaces that evolve, endure, and enhance everyday life.
At Foreseen Developments, we believe that a well-built home is more than a structure — it’s a legacy. We’re not just constructing buildings; we’re curating environments that anticipate how people will live, connect, and thrive.
The future isn’t just coming — it’s already Foreseen.
At Foreseen Developments, our mission is to deliver architecturally driven, future-ready homes defined by quality, integrity, and innovation. We are committed to building spaces that not only meet today’s expectations but anticipate tomorrow’s needs — creating environments that inspire, endure, and elevate everyday living.
Our vision is to be a leading force in shaping the future of residential development — where intelligent design, sustainable practices, and refined craftsmanship converge. We aspire to set new benchmarks for excellence in the built environment, transforming how people live, connect, and experience home.
Project 01
1 Henley Street, Balwyn VIC 3103
A Modern Classic in the Heart of Balwyn
Nestled in one of Melbourne’s most prestigious and tree-lined suburbs, 1 Henley Street, Balwyn marked the first chapter in the Foreseen Developments portfolio — a signature project that set the tone for our future.
Designed with timeless architecture and built to exacting standards, this residence seamlessly blends traditional elegance with contemporary living. From the outset, our vision was clear: to craft a family home that embodied both luxury and longevity, tailored to the lifestyle of modern professionals without compromising on character.
Every element — from the carefully selected natural materials to the fluid spatial planning — was chosen with foresight. Featuring generous living areas, high ceilings, custom joinery, and integrated smart systems, the home was designed to grow with its occupants while exuding effortless sophistication.
With a focus on sustainability, we integrated energy-efficient solutions and premium insulation throughout. Outdoor spaces were sculpted to complement indoor life, with alfresco zones and landscaping that enhanced both privacy and usability.
More than just a home, 1 Henley Street became a statement of what Foreseen Developments stands for:
craftsmanship without compromise, design with purpose, and a vision that always looks ahead.
This project is not only where our journey began — it’s where our standards were set.
Project 02
26 Monomeath Avenue, Canterbury VIC 3126
A Landmark Residence in Canterbury’s Golden Mile
Estimated Completion: Q3 2026
Set along one of Melbourne’s most prestigious tree-lined boulevards, 26 Monomeath Avenue is the flagship of Foreseen Developments’ new era — a timeless yet forward-looking residence situated in the heart of Canterbury’s exclusive Golden Mile.
This grand estate is conceived as a statement of architectural refinement and enduring value. With over 1000 square metres of land, the home blends classic proportions with contemporary luxury — delivering expansive living zones, a private cinema, basement garaging, lift access, and multiple alfresco entertaining spaces.
Crafted with foresight, the residence features engineered screw pile foundations, integrated solar and battery storage, high-performance glazing, and a future-ready smart wiring framework. Every detail — from façade to finishes — has been designed to deliver elegance, efficiency, and effortless living.
A resort-inspired pool, lush landscaping, and carefully curated interiors complete the experience of a home that’s not just built for today, but built to last for generations.
Anticipated for completion in Q3 2026, 26 Monomeath Avenue embodies everything that defines Foreseen Developments:
uncompromising quality, intelligent design, and the vision to build ahead of its time.
Project 03
563–565 Burwood Road, Hawthorn VIC
Timeless Luxury in the Heart of Hawthorn
23 Boutique Residences – Coming Soon
563–565 Burwood Road marks a bold new chapter for Foreseen Developments — our first multi-residential project, bringing contemporary luxury to one of Melbourne’s most vibrant and historically rich suburbs.
Situated in the heart of Hawthorn, this exclusive collection of 23 luxury apartments redefines boutique living. Designed in collaboration with leading architects and interior designers, the development offers a curated mix of one, two, and three-bedroom residences, each crafted with meticulous attention to detail, high-end finishes, and timeless sophistication.
From expansive balconies and open-plan interiors to bespoke joinery, natural stone, and premium European appliances, every element has been thoughtfully considered to enhance both lifestyle and longevity.
Residents will enjoy a private rooftop garden, secure parking, and lift access, with the convenience of Glenferrie Road’s café culture, elite schools, and public transport just moments away.
Sustainability and future living are central to the design, with energy-efficient systems, solar integration, EV charging provisions, and low-emission materials ensuring the building is as responsible as it is refined.
563–565 Burwood Road represents more than just luxury apartments — it’s Foreseen Developments’ vision of elevated urban living brought to life.
A rare opportunity. A lasting impression. A future icon.
ABOUT ME
Foreseen Developments is a Melbourne-based property development company dedicated to crafting architecturally driven, future-ready homes and residential projects of enduring quality.
Founded on the belief that exceptional spaces begin with vision, we approach every project with foresight — anticipating how people will live, grow, and connect for decades to come. From luxury single residences to boutique apartment developments, our work is defined by intelligent design, sustainable building practices, and meticulous attention to detail.
We collaborate with leading architects, engineers, and craftsmen to deliver homes that are as refined as they are functional. Our developments are built on strong foundations — literally and figuratively — with a commitment to construction excellence, long-term value, and innovative living solutions.
At Foreseen Developments, we don’t follow trends — we set new standards. Every home we build is more than just a structure; it’s a statement of quality, a reflection of thoughtful planning, and a promise of lasting impact.
Building with vision. Living without compromise.










